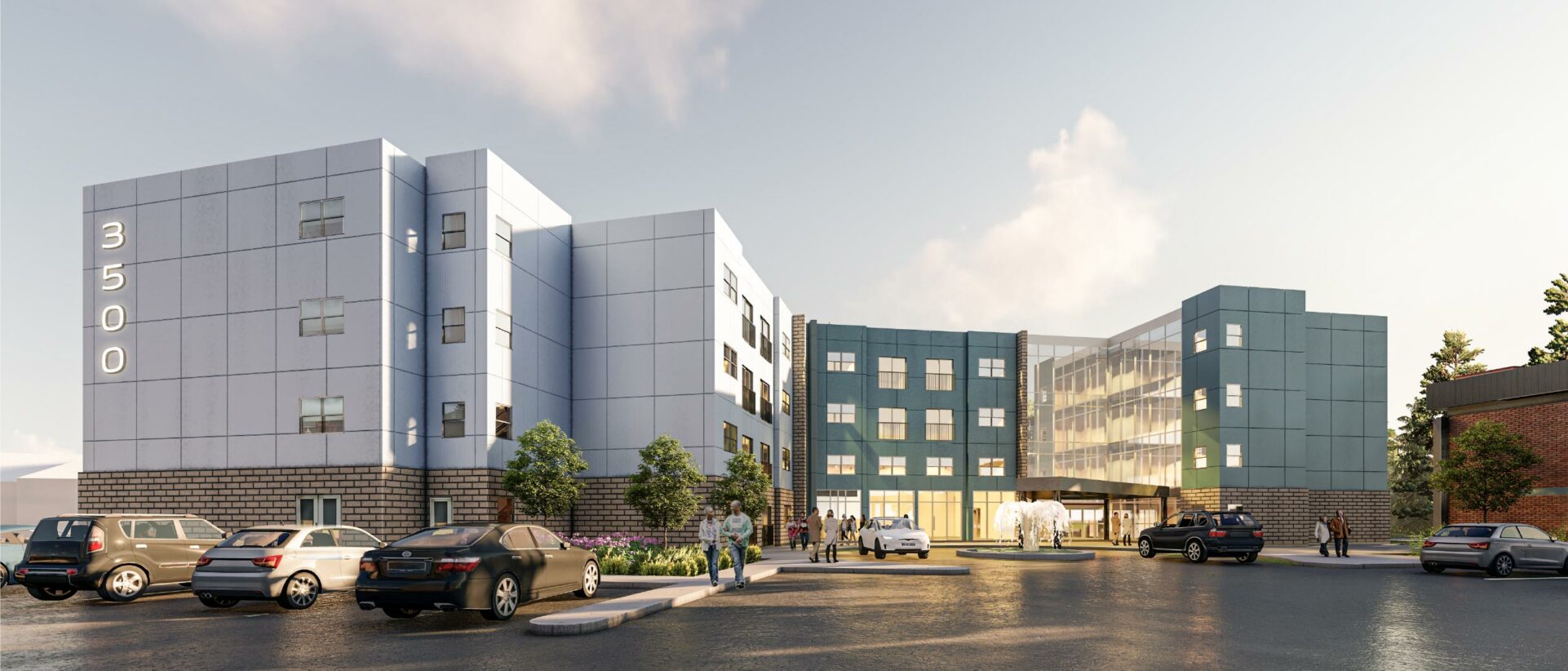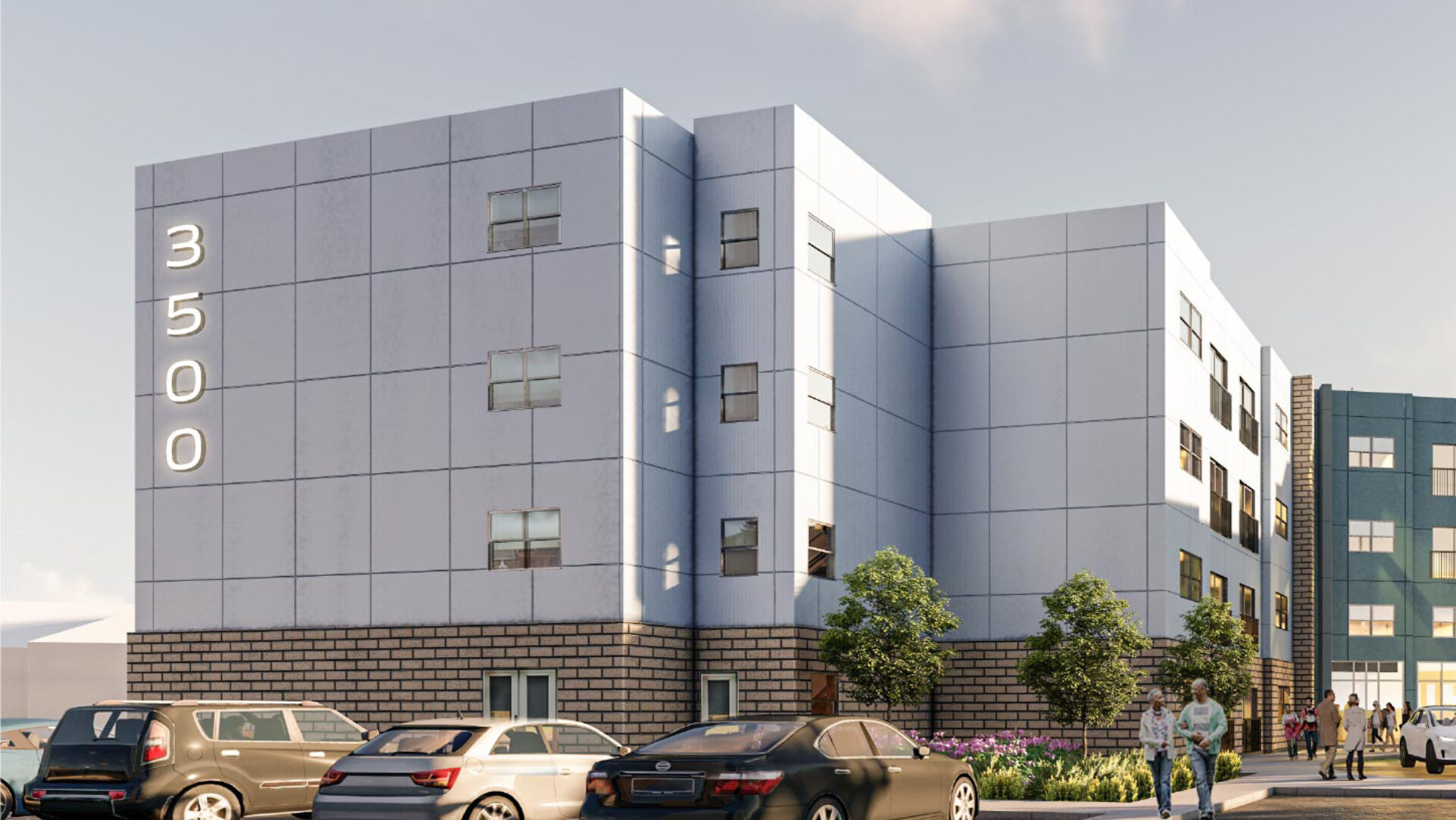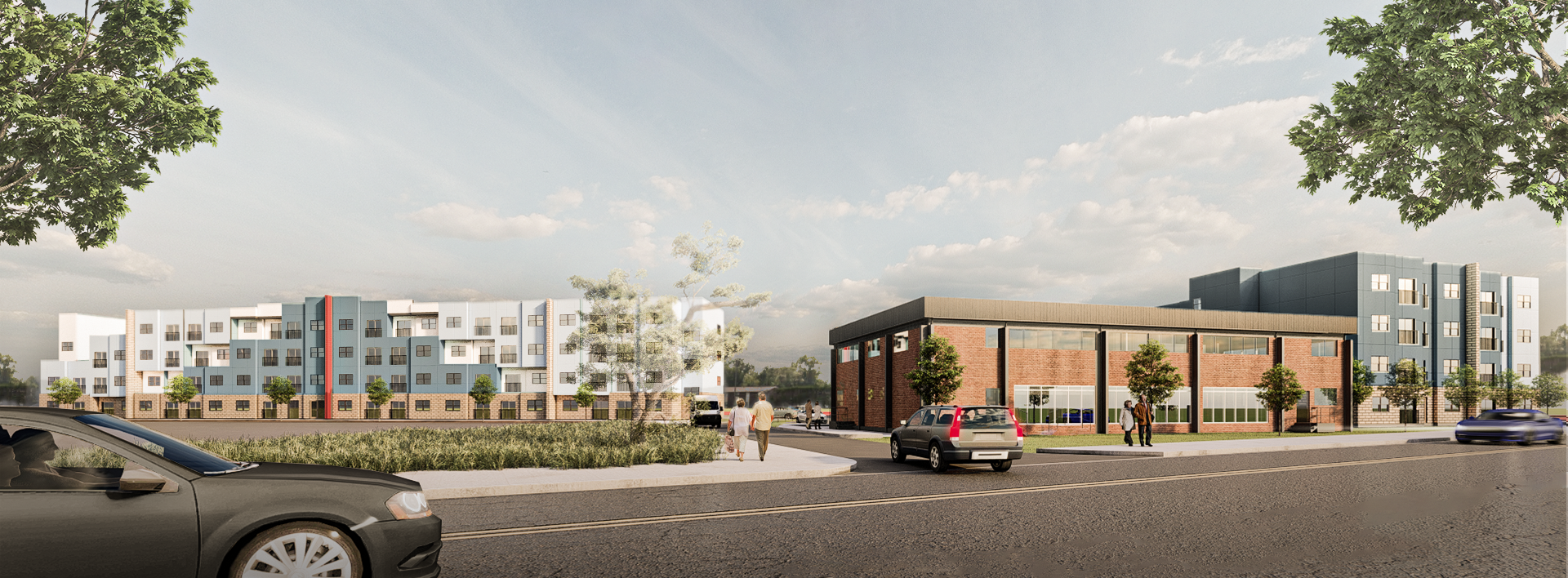
Indianapolis, Indiana, USA
Key Details Expansion and Adaptive Re-use of Existing Facility to House 130 All Suite Residences for Seniors
Status Complete
Client 35 Hundred, LP
Role Architect of Record
The Pyramids at 3500 offer a welcoming and comforting environment as seniors transition to beautifully designed residences specifically aligned to meet aging lifestyle changes. Focused on enhancing quality of life through comfort, care, and amenities, this community offers maintenance-free living in a thriving and vibrant area in Indianapolis – the International Marketplace. An impactful adaptive re-use of a chronically vacant 15,000 sf property located along a major gateway in the city, coupled with a new expansion and addition at the site provides 130 distinctive, modern, all-suite residences.

