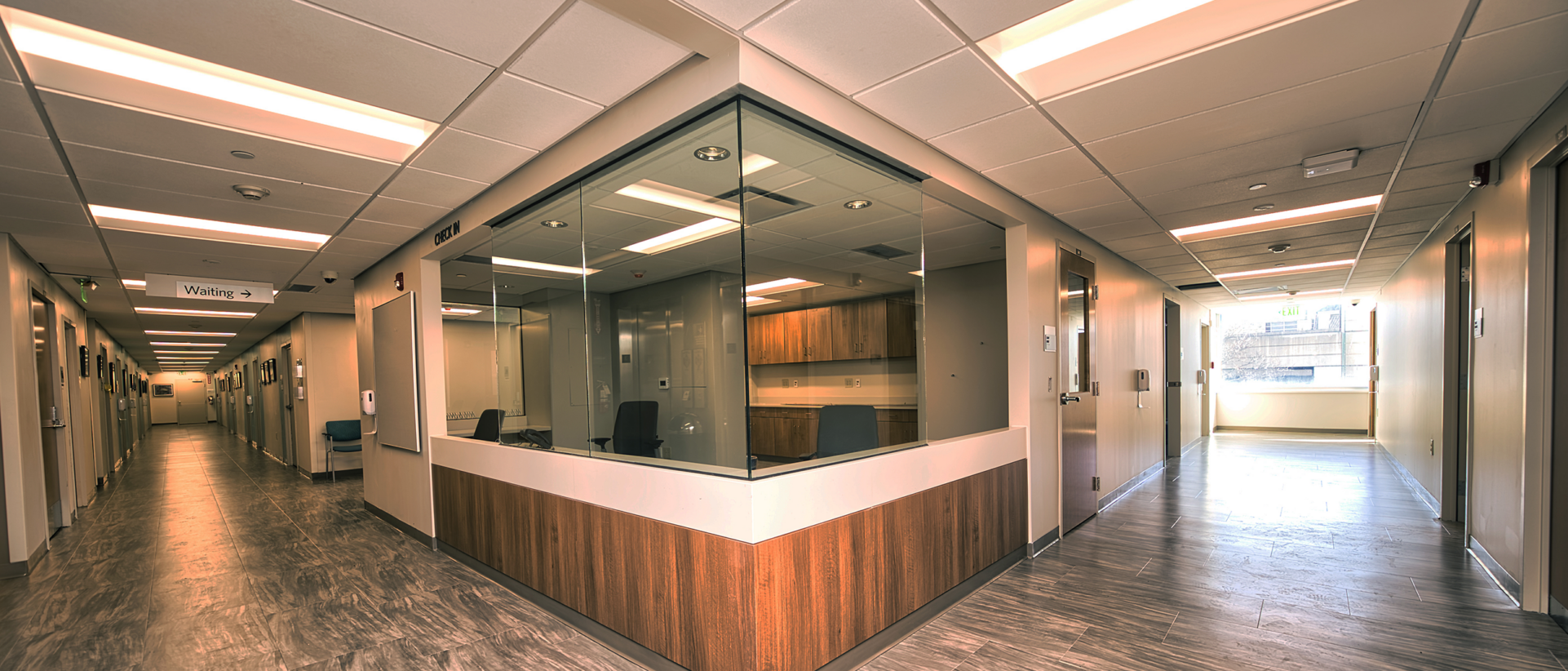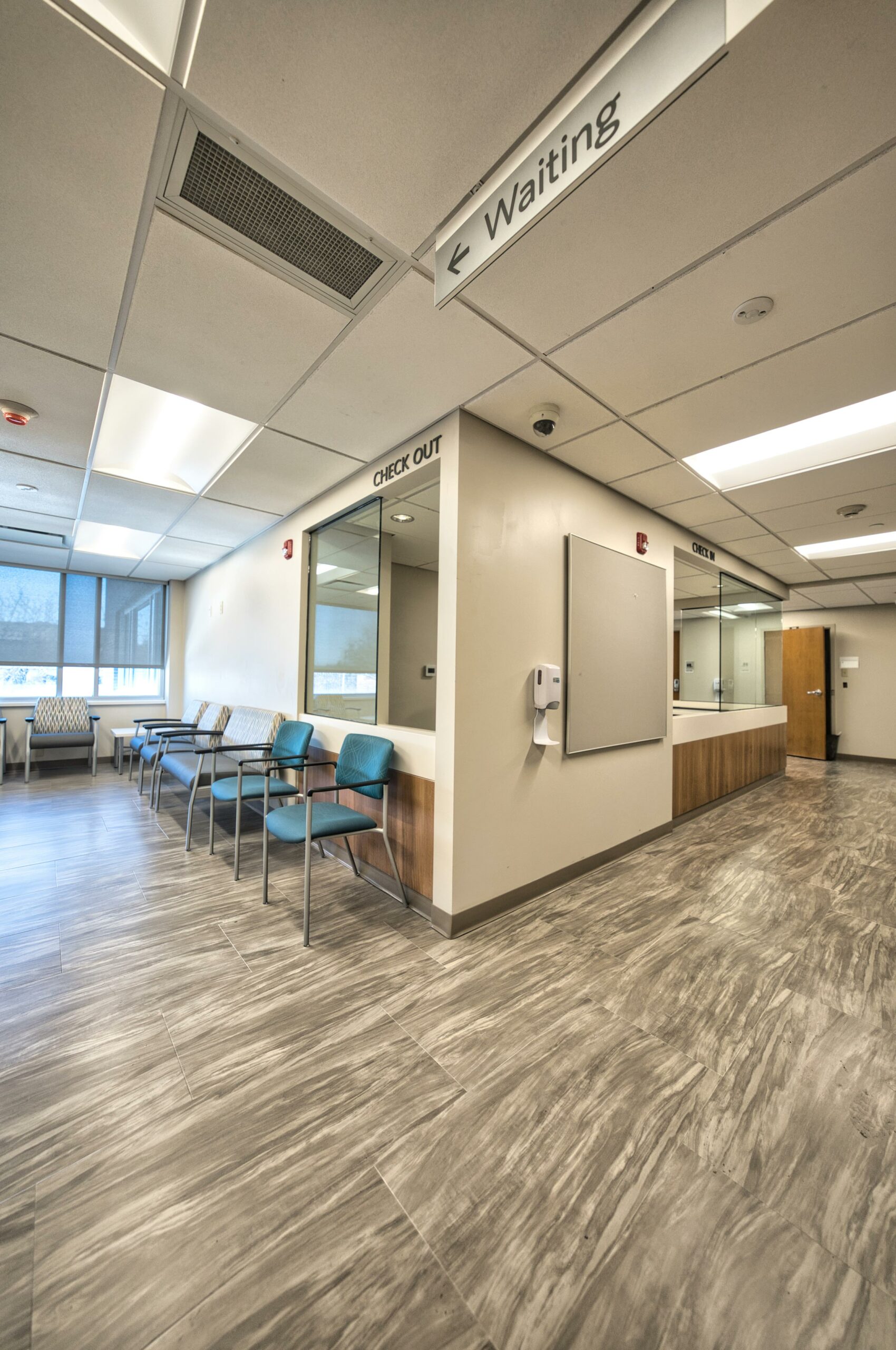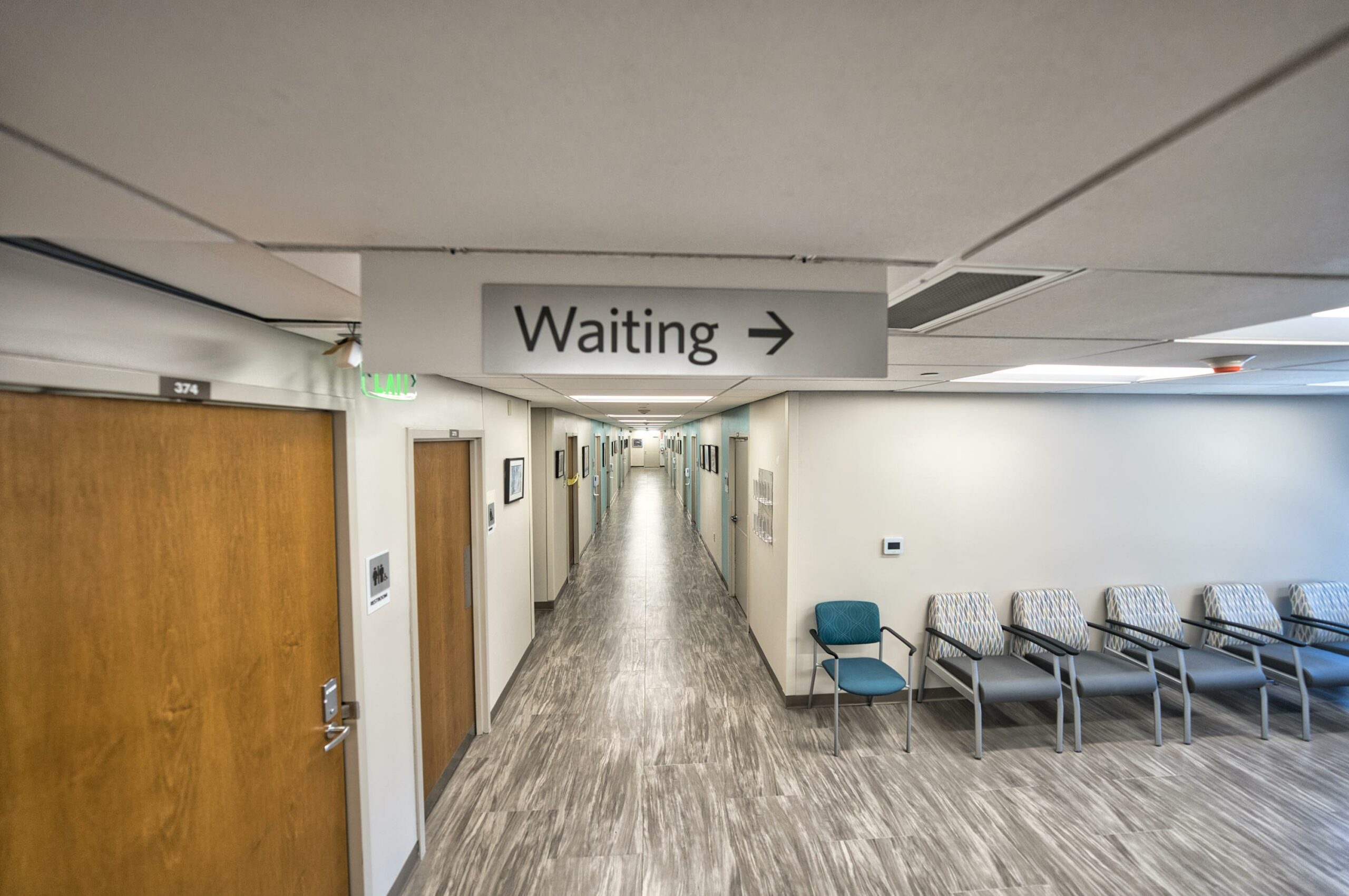
Indianapolis, Indiana, USA
Key Details Healthcare Renovations for Exceptional Care Delivery
Status Complete
Client Eskenazi Health
Role Design Architect
Eskenazi Health is a vital and essential community asset focusing on excellent, patient-centered care for public health without bias for financial considerations. Providing a range of comprehensive, high-quality services directly tied to improving key social determinants of health, Eskenazi’s Mission is to Advocate, Care Teach and Serve. For the mental health clinic project, METICULOUS provided renovation design services to the Third Floor in collaboration with arcDesign, who completed the First Floor.
The goal of the project was to relocate services on the first floor and third floors, while revamping Eskenazi’s service model to more efficiently attend to patient needs. The project was highly collaborative and required coordinated phasing planning between both design firms.

